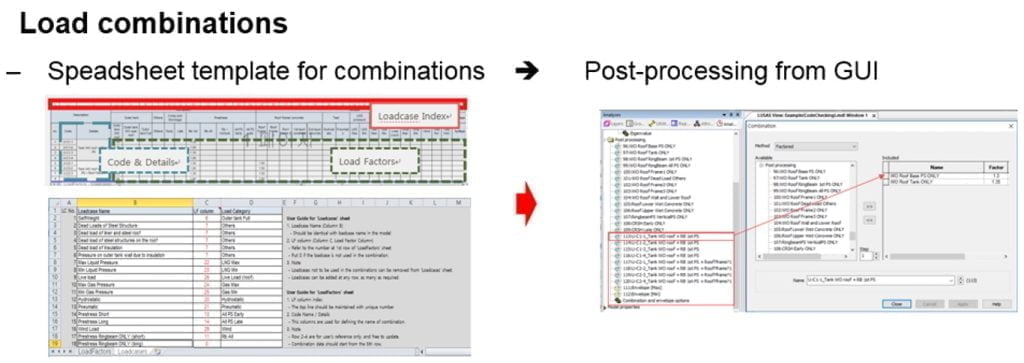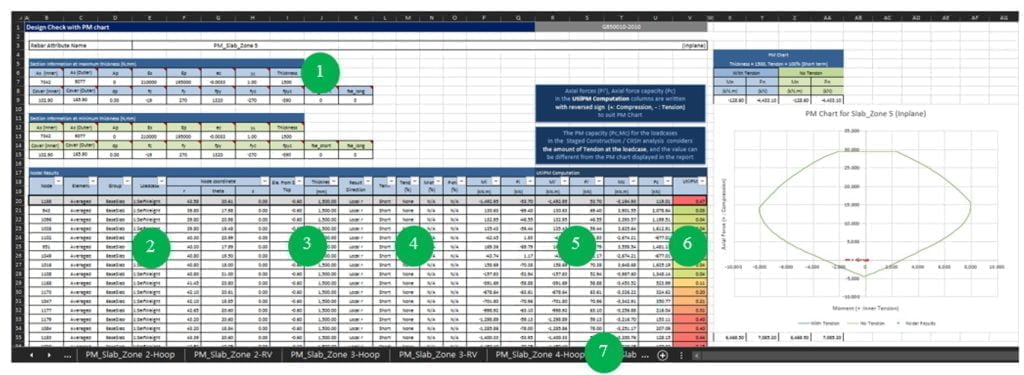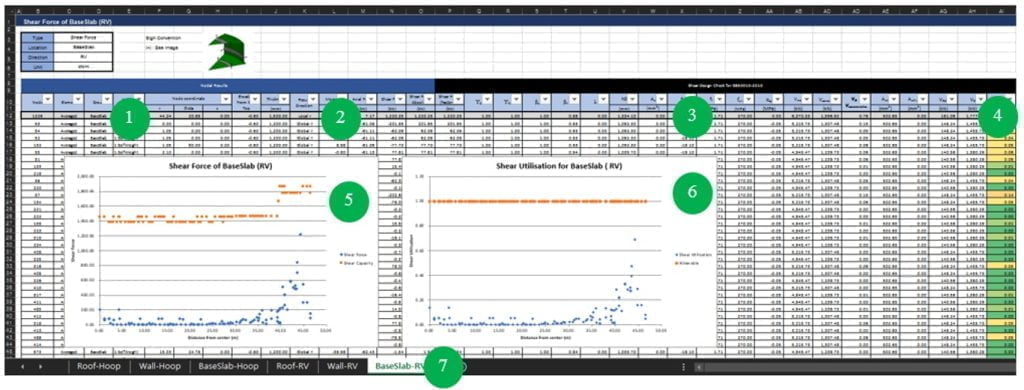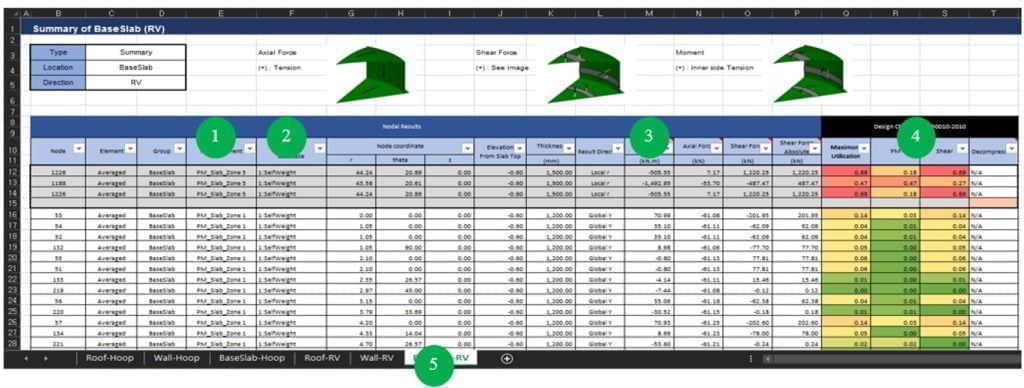1. Create a load combination
By defining the load combinations using the Excel template, in-program load combination cases are generated, and design reviews can be performed in a GUI environment.
For concrete sections, you can define reinforcement using Excel templates to simplify the design review to reflect reinforcement.
Revisions to the rebar placement based on the results of the design review are also made immediately.
The results of the design review are expressed as utilization (= generated force / allowable force or strength), and you can check the results of the design review at a glance by visually displaying the following design review results.
– PM: Review section forces based on PM correlation
– Shear: A Review of Shear Stress
– Decompression: Decompression review (only for EN1992)
– Crack width: Crack review for SLS load combination
(1) : Reinforcement information of the section under review
(2) : Counterfactual load case (automates the extraction of the weakest load combination among all load combinations under consideration)
(3) : Reviewed locations and extracted section forces
(4) : Display tendon and prestress information in the section under review
(5)(6) : Extracted section forces (data points on PM correlation diagram) and review results (PM Utilization)
(7): Organize the results by separating each section with different rebar placement into separate sheets
(1) : Counterfactual load case (automated extraction of the weakest load combination among all load combinations under consideration)
(2) : Reviewed locations and extracted section forces
(3) : Display intermediate calculation value for verification of shear resistance calculation process
(4) : Shear Utilization Results (Shear Utilization)
(5)(6) : Graph showing the level of shear force by location compared to shear resistance
(7): Organize the results by separating them into separate sheets by shear force direction for Roof/Wall/Slab
(1) : Reinforcement Summary
(2) : Counterfactual load case (automates the extraction of the weakest load combination among all load combinations under consideration)
(3) : Reviewed locations and extracted section forces
(4) : Design review results (Peak Utilization / Utilization for PM, Shear, Decompression)
(5): Organize the results by separating them into separate sheets by section force direction for Roof / Wall / Slab






